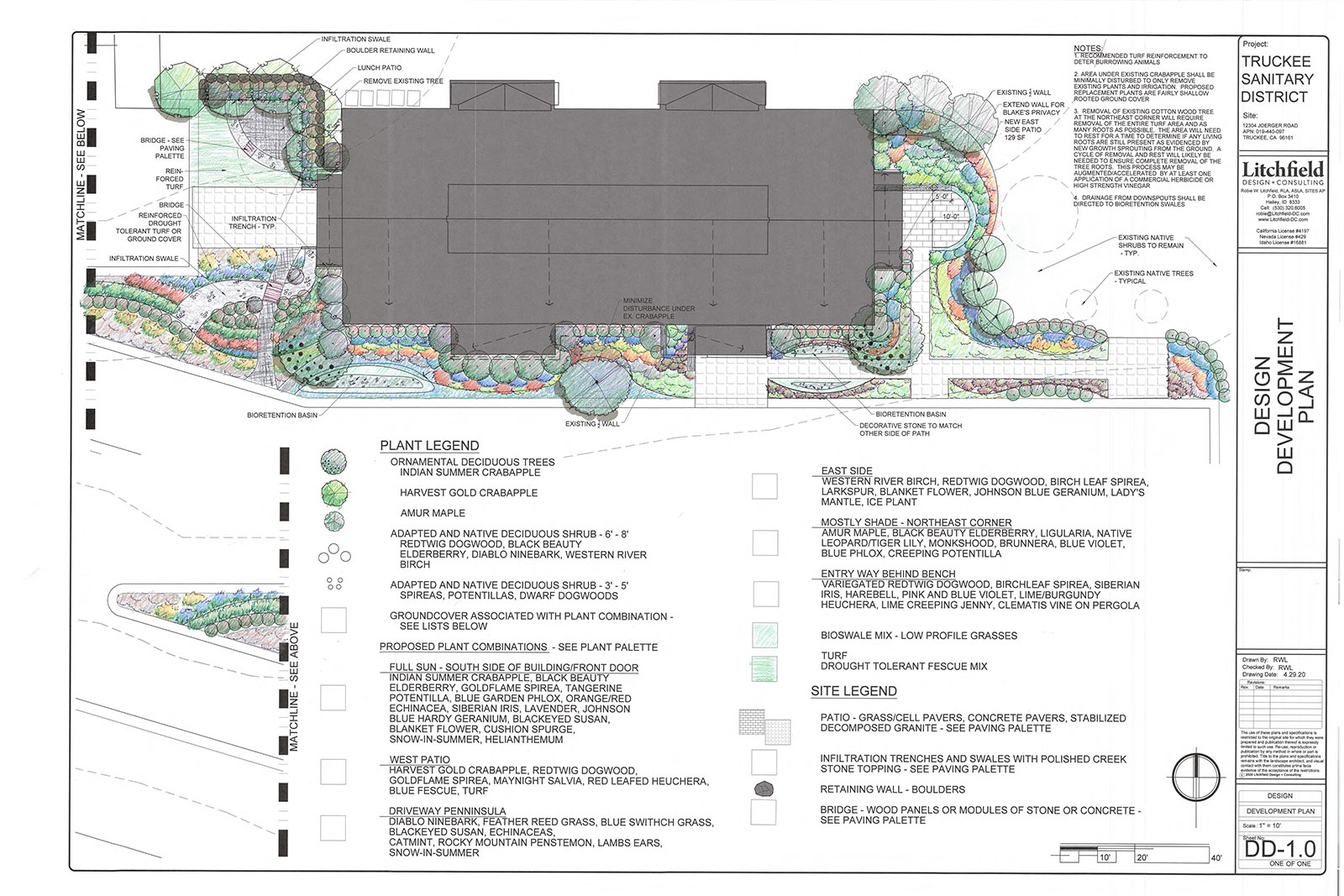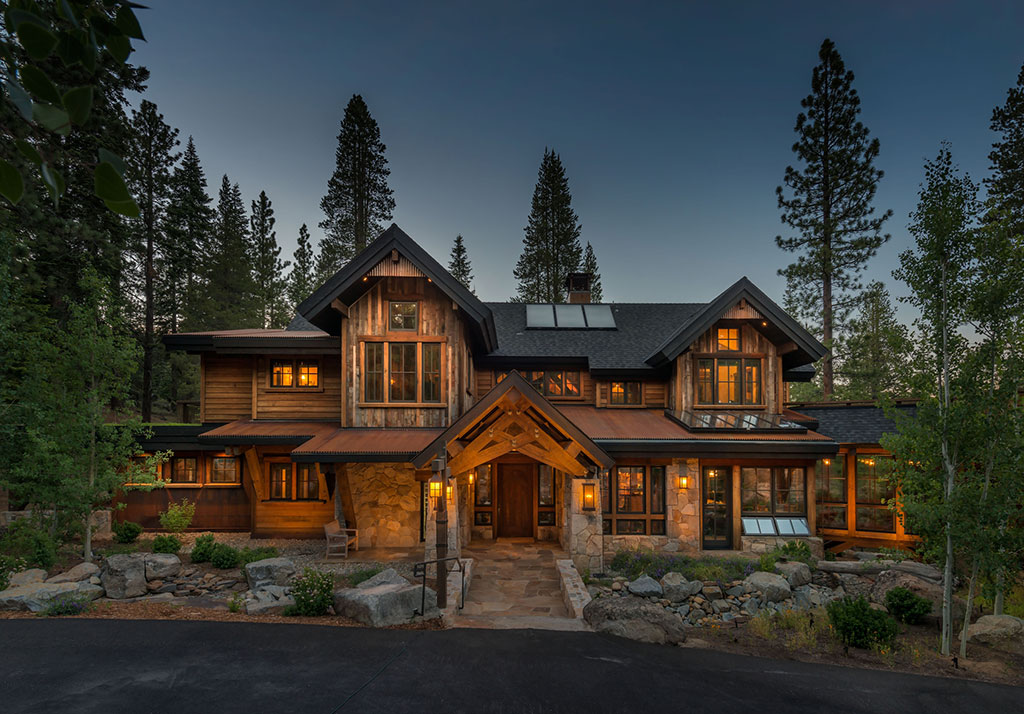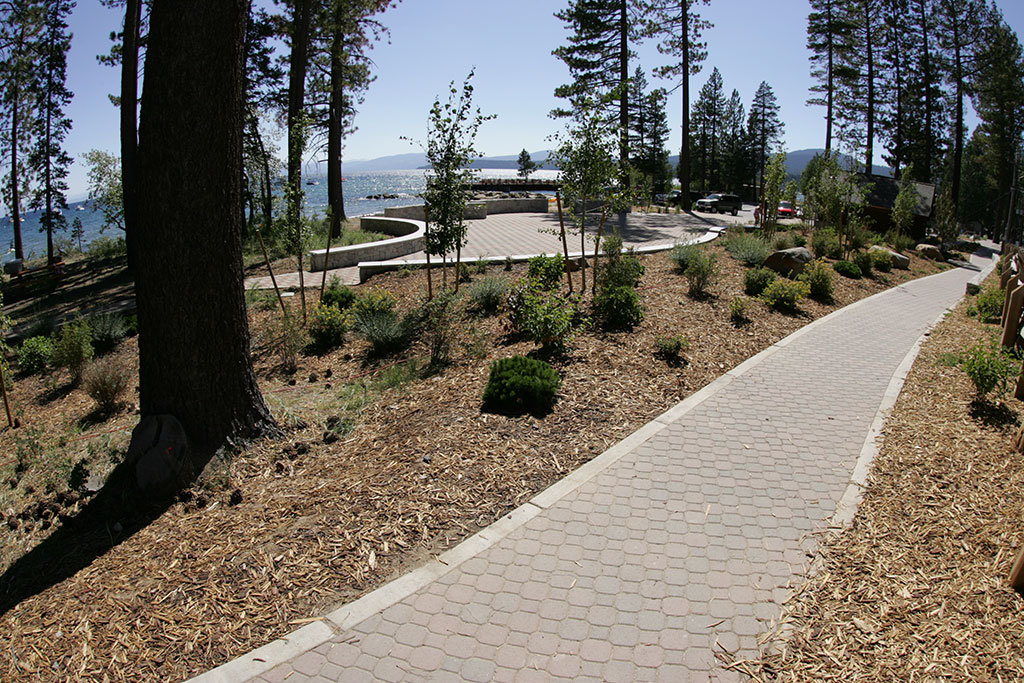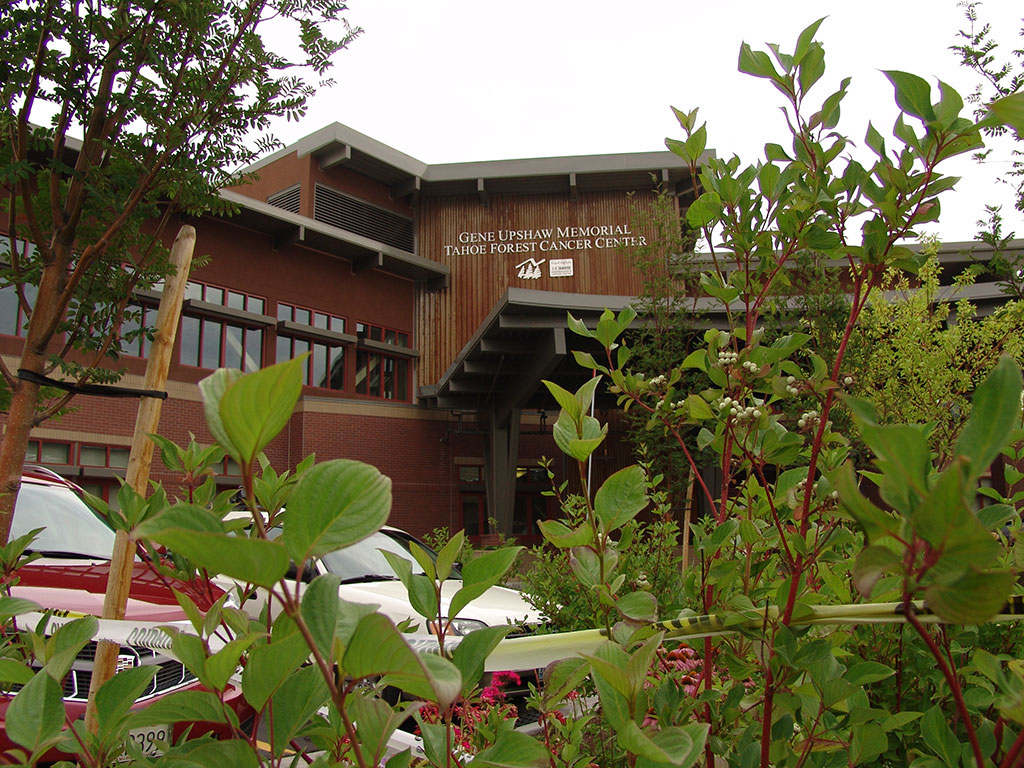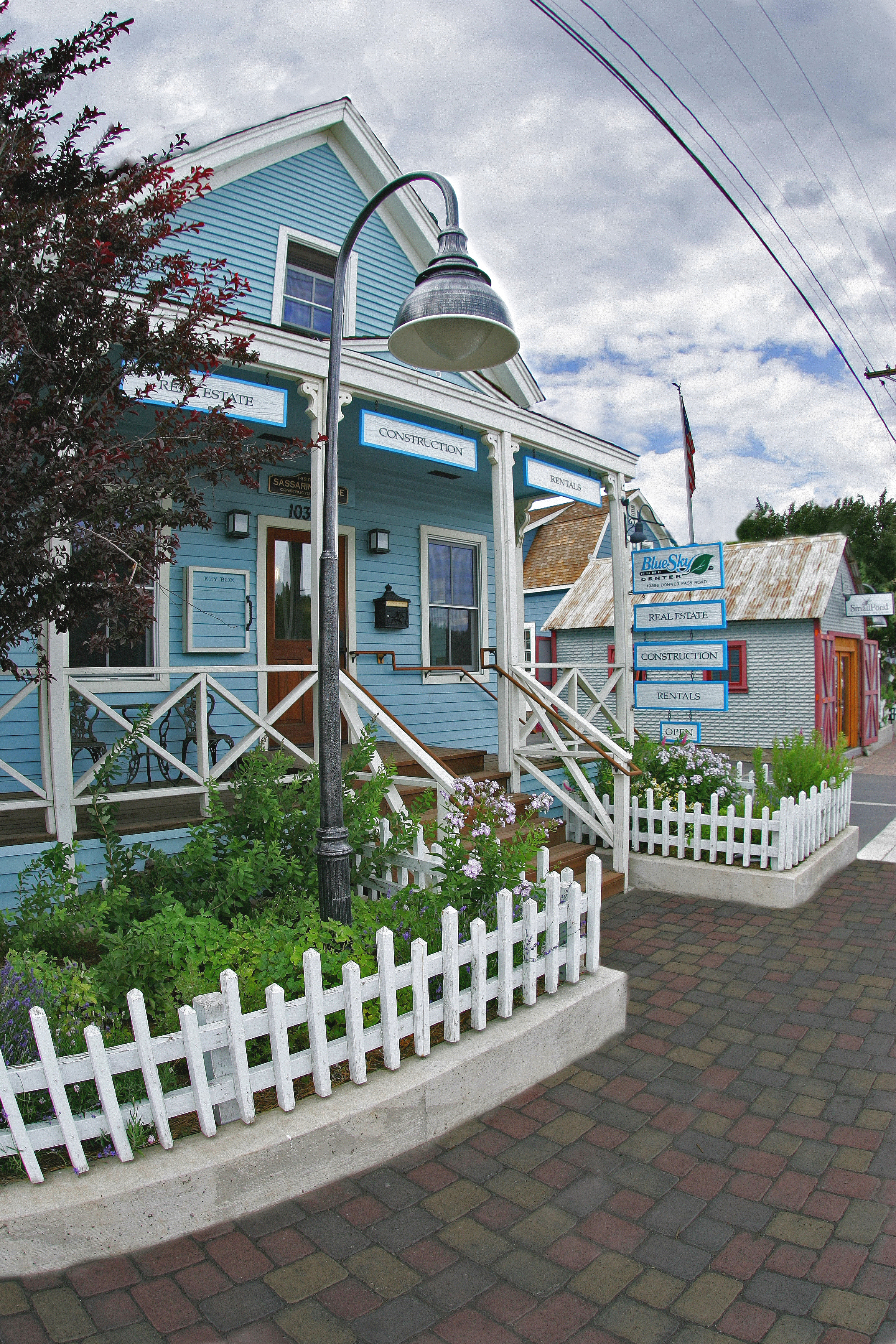Gene Upshaw Memorial Tahoe Forest Cancer Center
Skilled Nursing Facility Expansion
South Building – Maternity Care
Emergency Department Expansion
Central Energy Plant Expansion
Children's Center Upgrades
Comprehensive Sign Program and Sign Design
As the Tahoe Forest Hospital District continues to grow, Robie Litchfield has participated in numerous projects working in close coordination and collaboration with hospital lead staff, project architects, engineers and project managers. Specific designs incorporate public spaces, stormwater management within a traditional Truckee landscape scheme.
From its early inception, the Measure C Projects team worked together beginning with monthly IPD (Integrated Project Delivery) meetings where the entire design and project management team met to collaborate on everything from site design to air conditioning. These intensive meetings that lasted a minimum of 4 hours brought out a fully thought out project that produced a project product that had relatively few surprises and moved relatively smoothly through the construction process.
Particular challenges presented opportunities to learn design for special needs clients such as cancer patients, the elderly, new moms, their families, friends, and staff in providing functioning outdoor spaces that meet the needs of all users.
The original architectural theme of the Cancer Center ran along the lines of the style termed “Truckee Territorial” or a mountain lodge motif. As the design progressed it became apparent that the roof lines of the proposed structure would pose a hazard to both pedestrians and vehicles when heavy snows built to a point of needing to deposit somewhere. This would not only pose a danger to people and property but create a maintenance nightmare.
Ms. Litchfield brought this potential problem to light and invited a well-known snow consultant to provide some insight into the potential ramifications of continuing with such a design theme which gave pause to the entire team leading to a total halt of the project.
Several months later the project resumed with a new contemporary design as is seen today. Ms. Litchfield is credited with helping to avoid future liabilities through the collaborative process and knowledge of snow behavior in the built environment.
At the Skilled Nursing Facility, Ms. Litchfield focused on outdoor spaces and activities for the elderly residents. On element that came out of that focus is a large concrete ADA accessible planter where residents can pull up on chairs and work planting their favorite herbs, vegetables or flowers.
The Comprehensive Sign Program is the result of a collaborative effort between the hospital district’s resident Interior Designer, Joy Meeuwig, and the sign manufacturing company and Ms. Litchfield in an effort to inventory existing signage and create a new vernacular for a campus wide program that will carry throughout the hospital campus. Through a process of providing a number of design alternatives, the project area has a readily identifiable and legible system for wayfinding and location identification.


